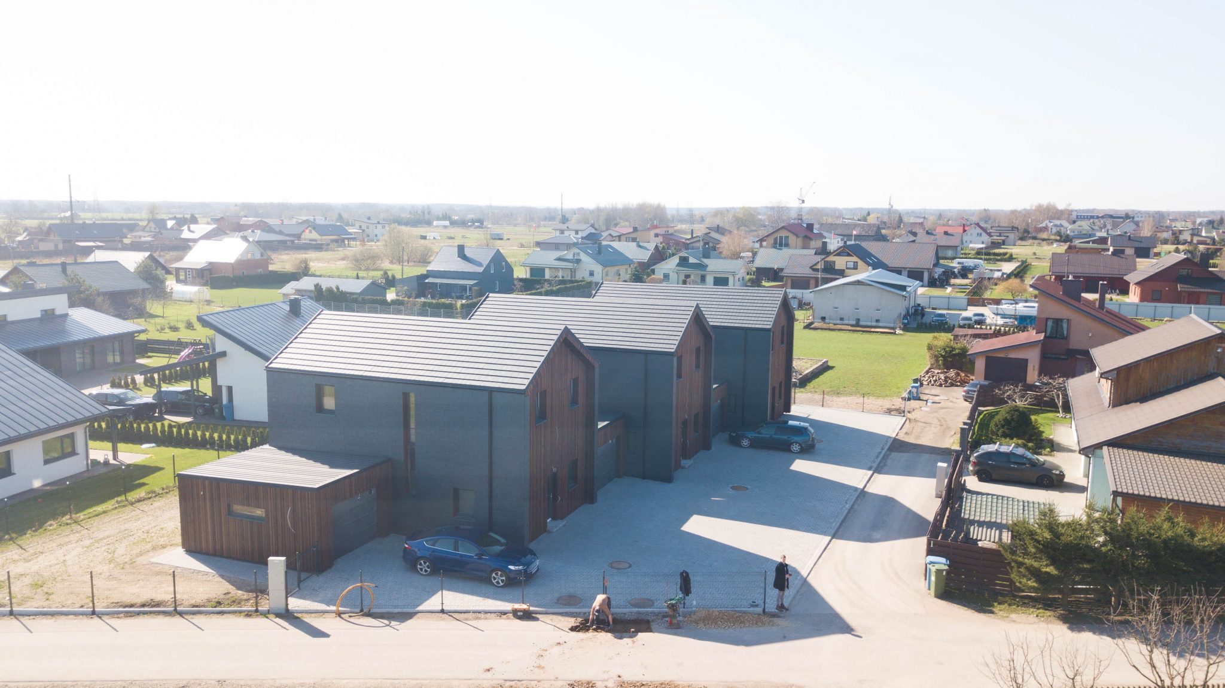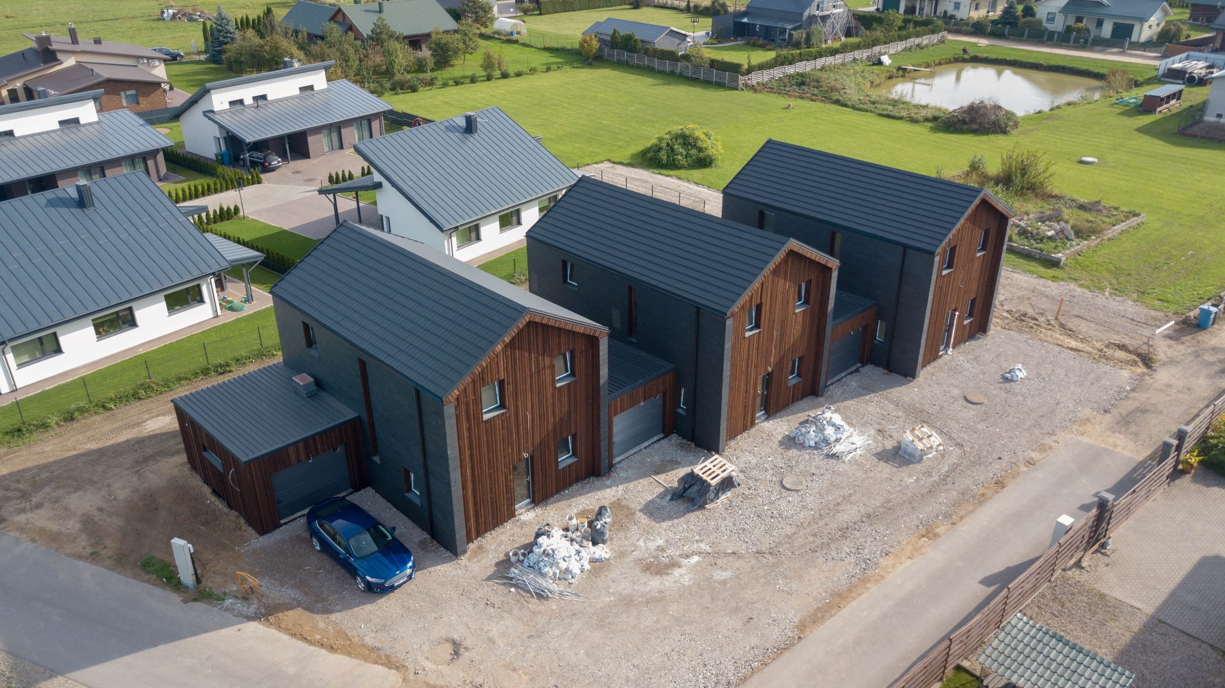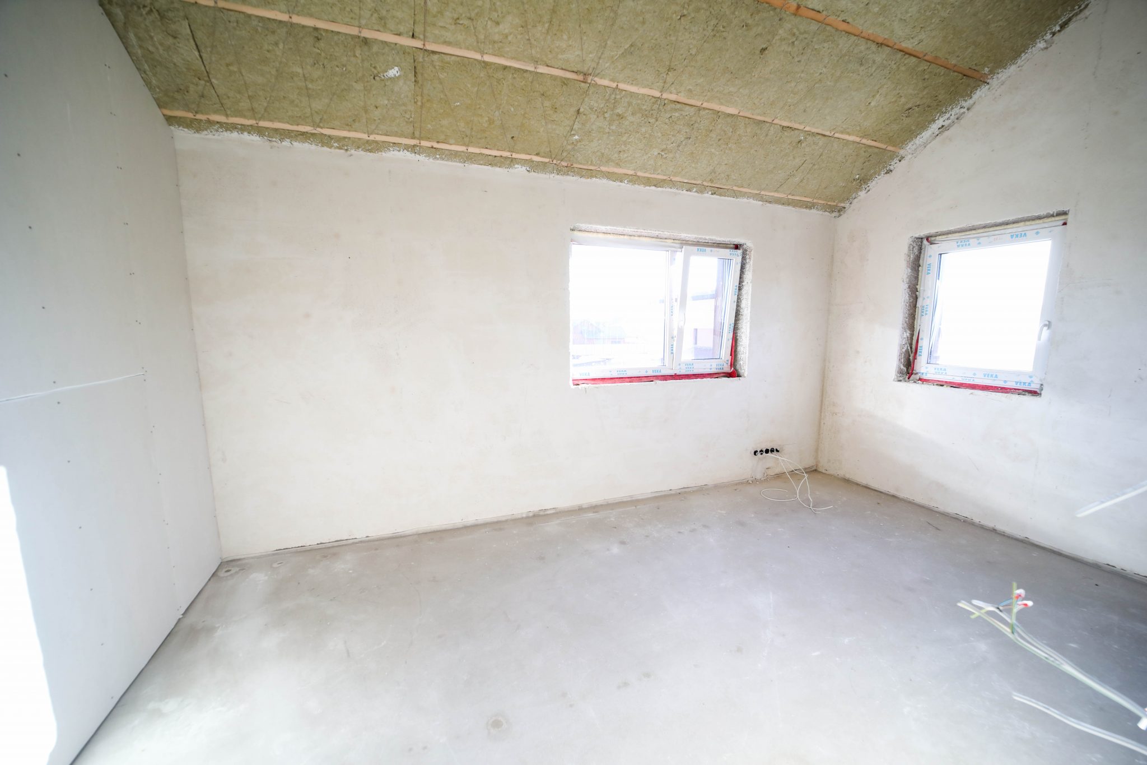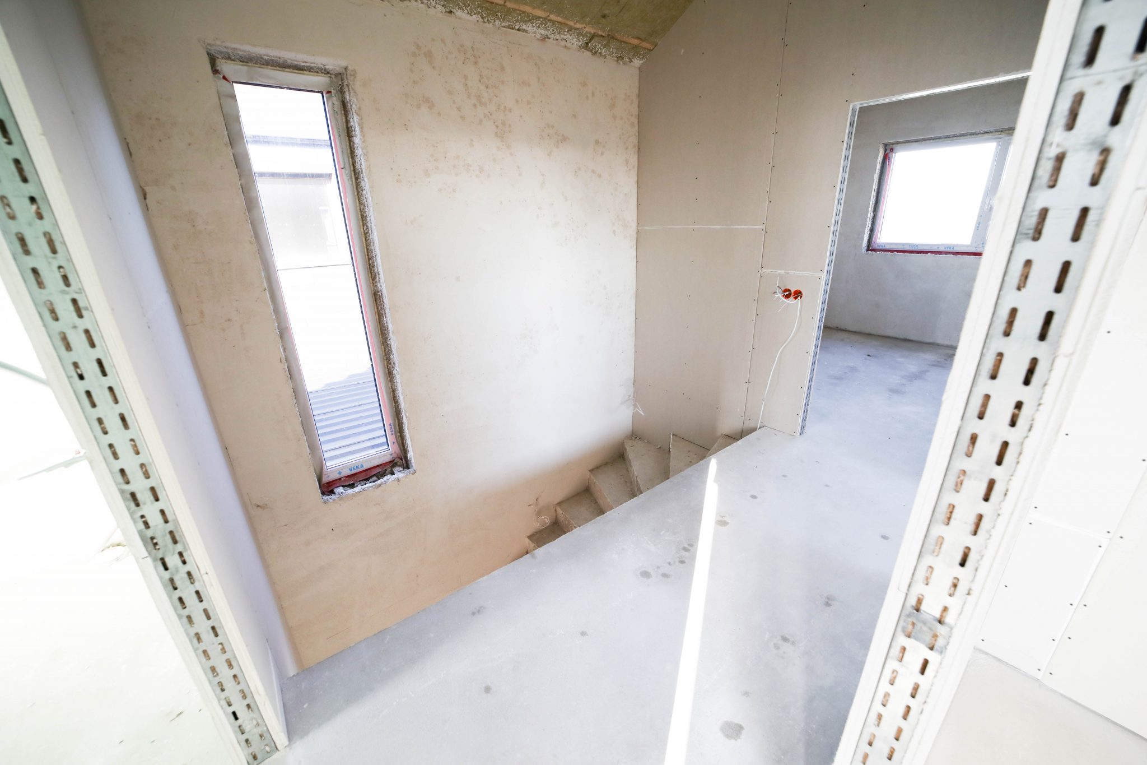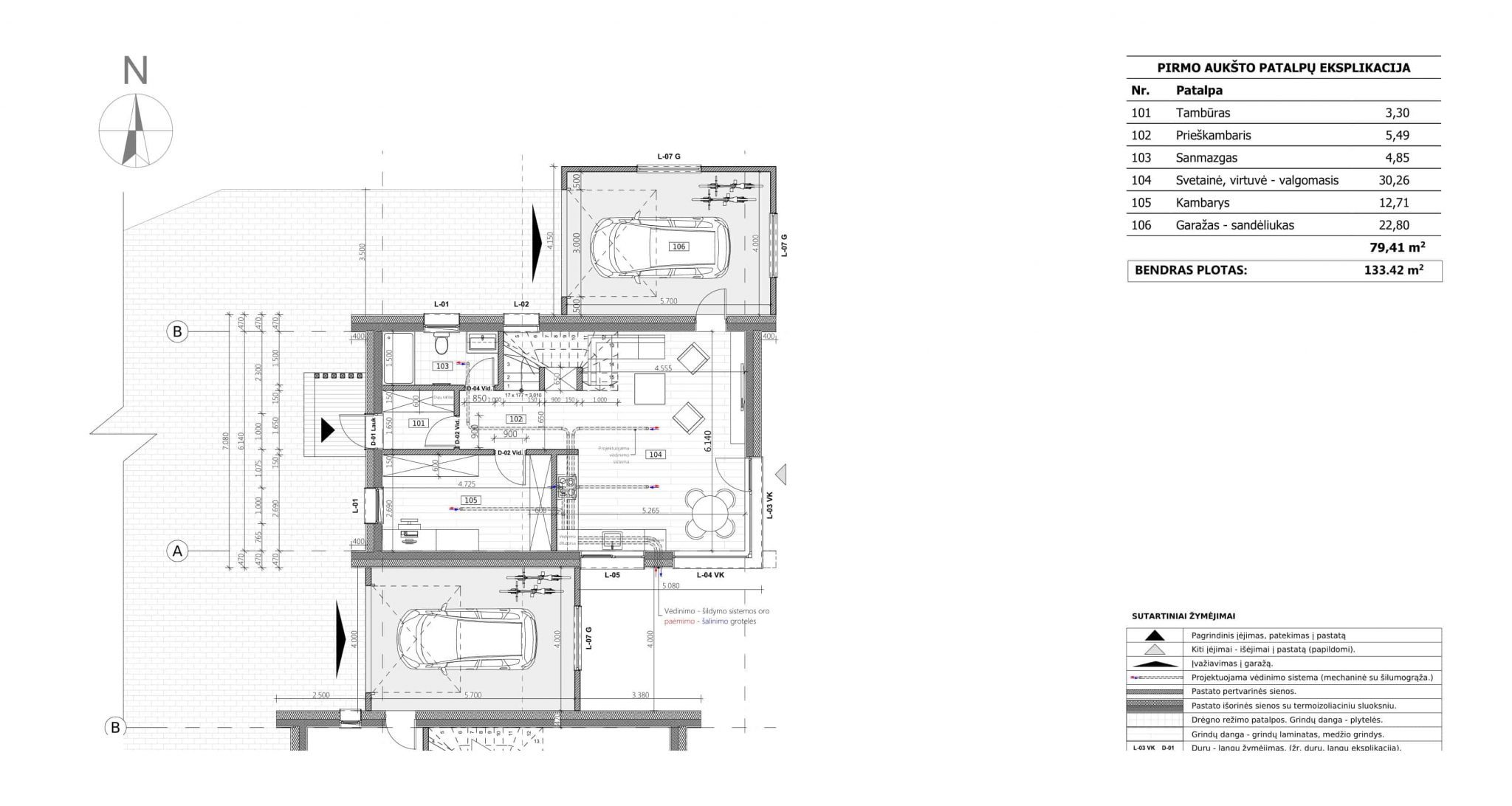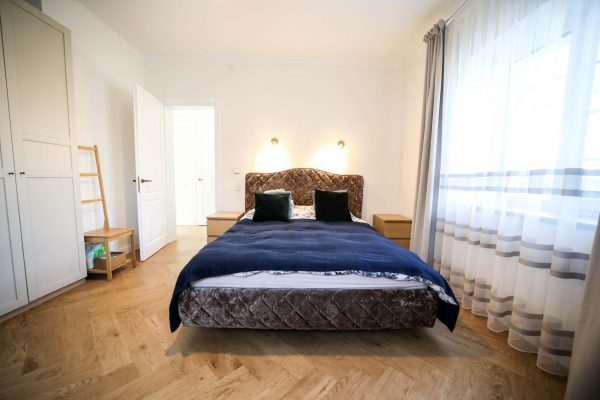Cannes Alley Phase II – individual houses
Lithuania
- 3 Bedrooms
- 2 Bathrooms
- 133,5 ㎡
Description
The second stage of construction is starting in Kaunas district, Garliava, Kanų Alėja quarter. The area of the house is 133.42 sq.m.
Houses are sold with “partial finishing”, but it will be possible to order “full finishing”
Residents of “Kanų Alėja” will be able to use all the advantages provided by the city center – close to shops and convenient connections to the city center and other districts of the city. However, when you return to your home, residents will enjoy the peace and quiet – the home will have its own private courtyards where you can drink coffee or sunbathe in the sun.
All houses will have their own private courtyards and garages.
Construction of the project will start in 2019. autumn, end – 2020 June.
Basic info:
• PRICE: 140,000 €;
• Area: 133.42 sq.m;
• Plot: 3.5 a;
• Number of rooms: 5;
• Number of floors: 2;
• Year of construction: 2020;
• Type of building: monolithic (Velox system, Broken shale / burnt wood), floors – reinforced concrete slab.
• Heating: gas;
• Derived recuperation;
• Condensing gas boiler;
• Heated floors on the first and second floors and in the bathrooms;
• Roof: tin (slate imitation);
• Electricity: three-phase;
• Alarm.
LAYOUT:
First floor:
– Living room connected to the kitchen – 30.26 sq.m;
– Hall – 3.30 sq.m;
– Anteroom – 5.49 sq.m;
– Room 12.71 sq.m;
– Bathroom – 4.85 sq.m .;
– Garage – 22.80 sq.m;
Second floor:
– 3 bedrooms – 9.36 15.39 and 16.98 sq.m .;
– Bathroom – 8.76 sq.m .;
– Hall – 3.52 sq.m.
PLOT:
– Leveled plot;
– Sown lawn;
– Patio lighting;
– Paved yard;
– Electric gates and lockable gates upon entering the territory.

